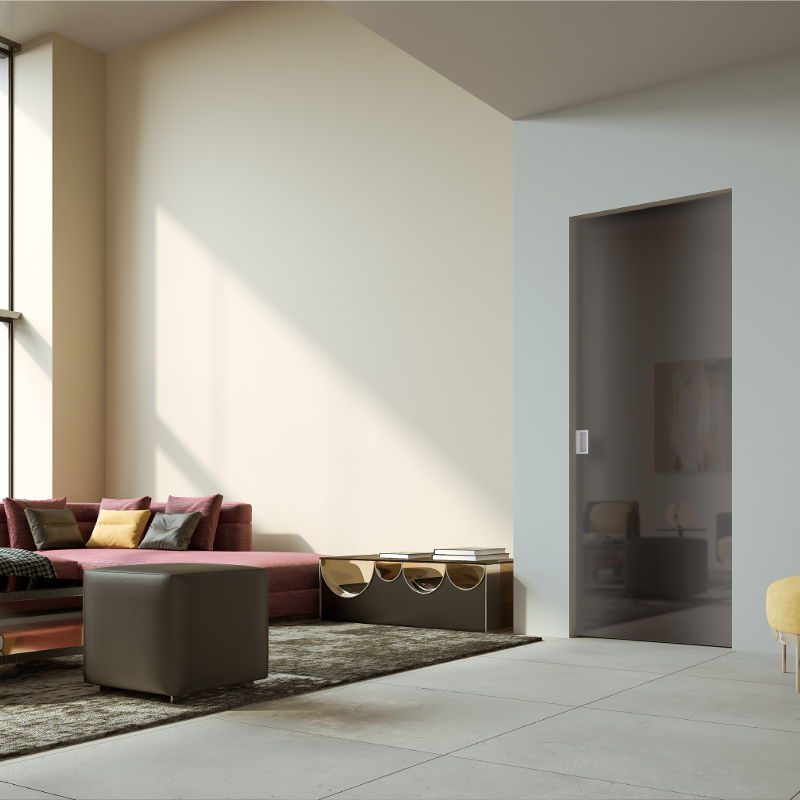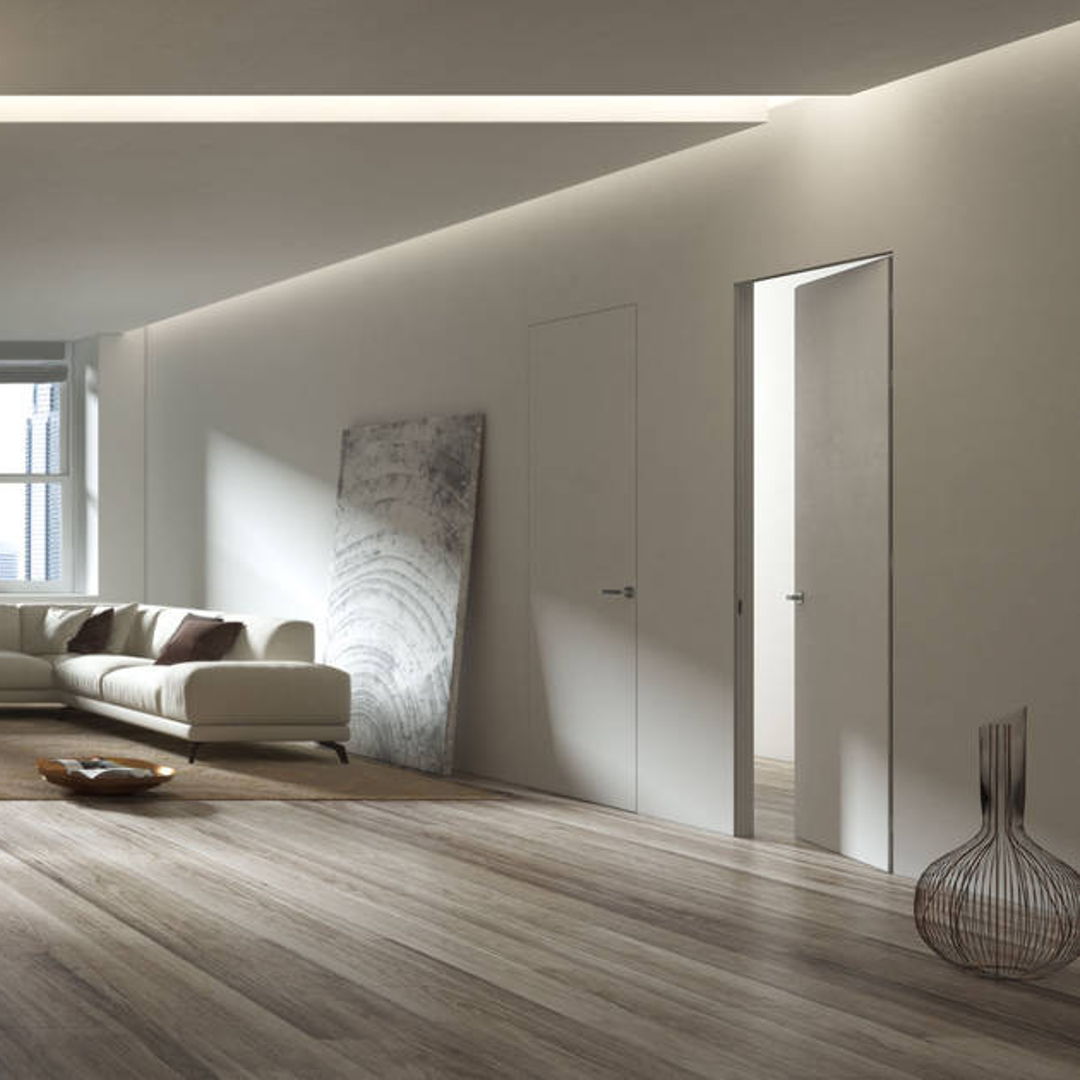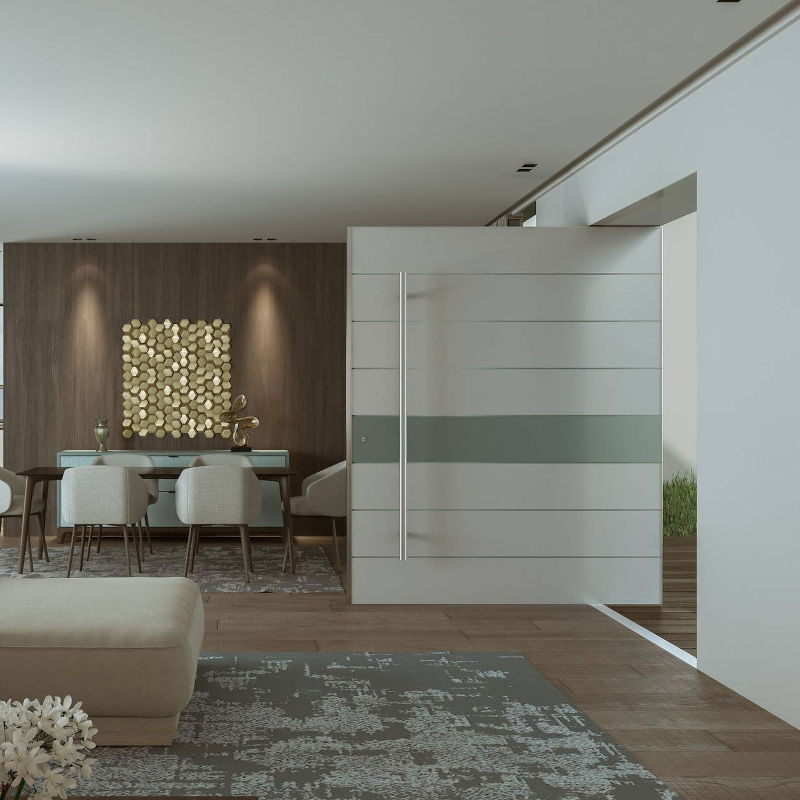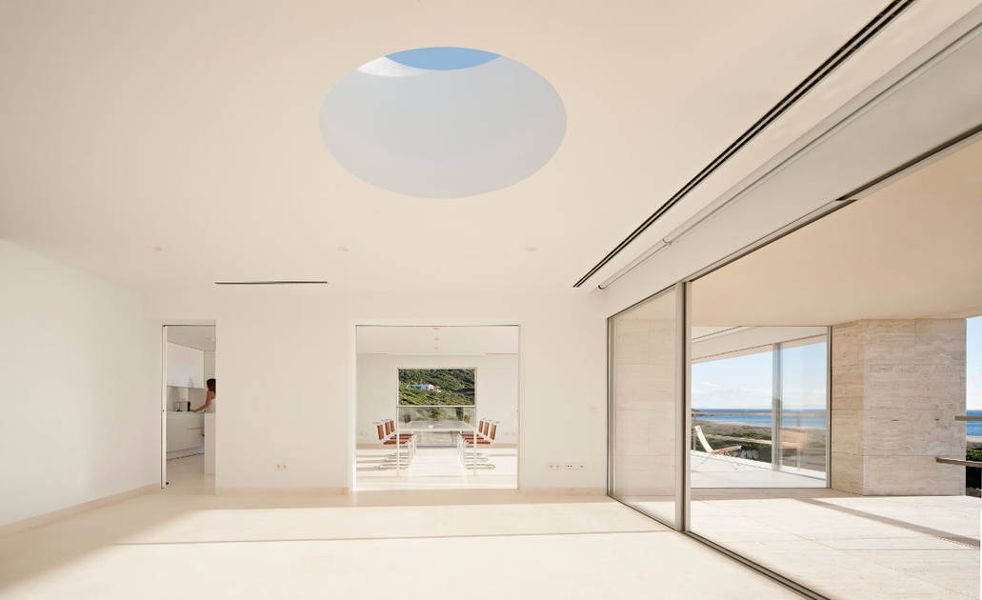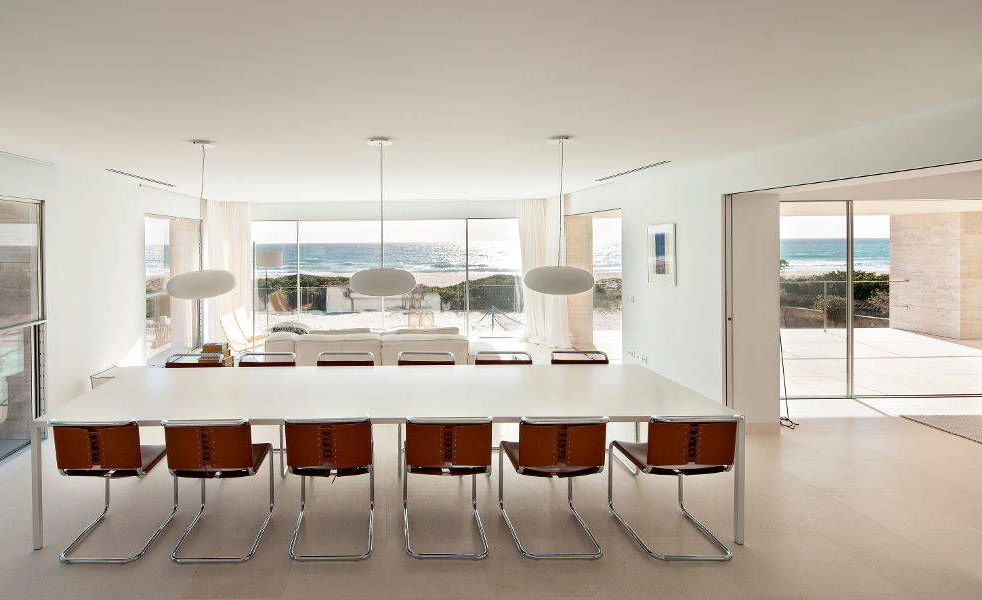
Fabrizio Campanella appointed CEO and General Manager
S. Ermete di Santarcangelo di Romagna, 30th January 2023 – The Board of Directors of Scrigno SpA is delighted to announce the newly-appointed CEO and General Manager Fabrizio Campanella, effective immediately.
Find out more


